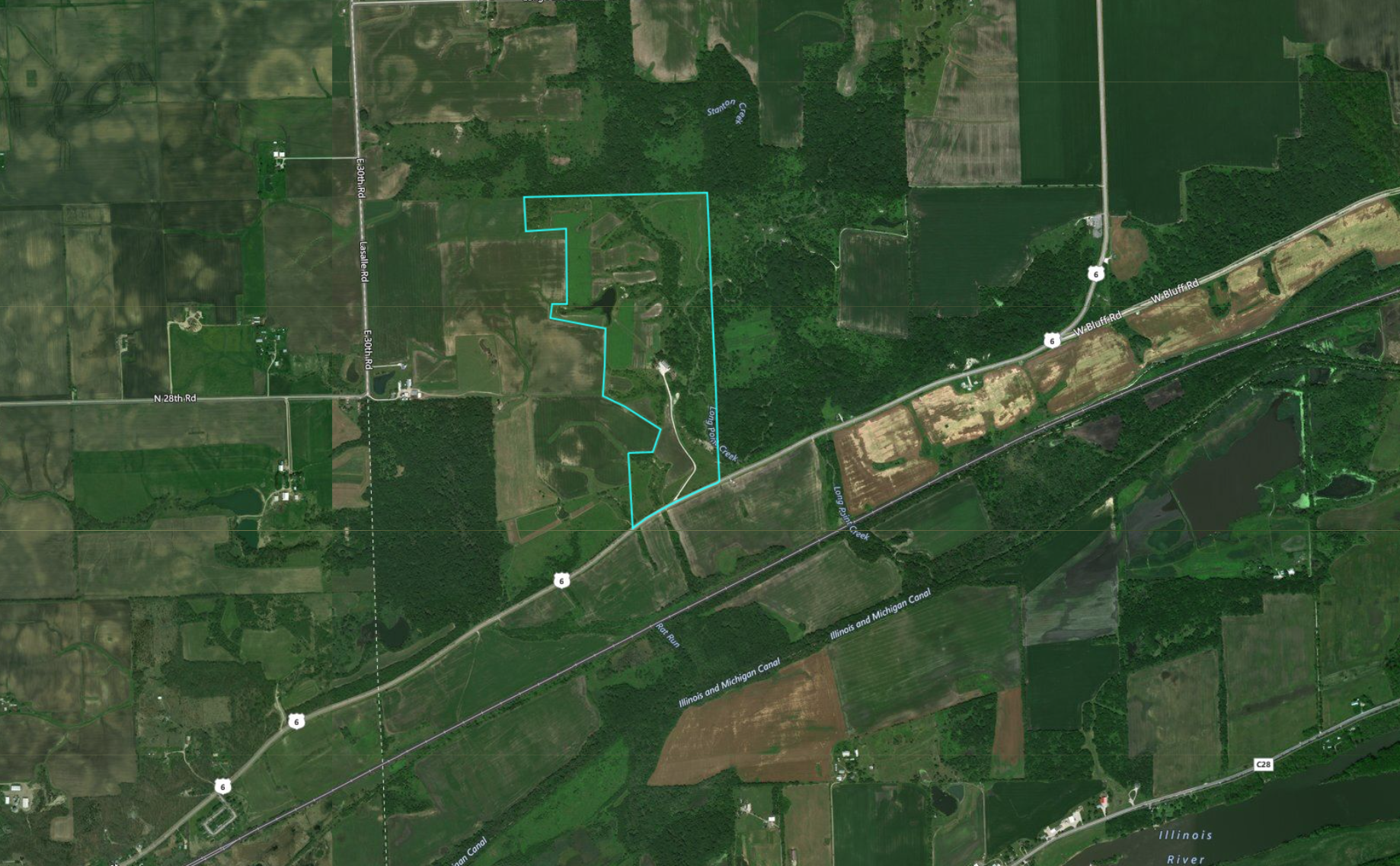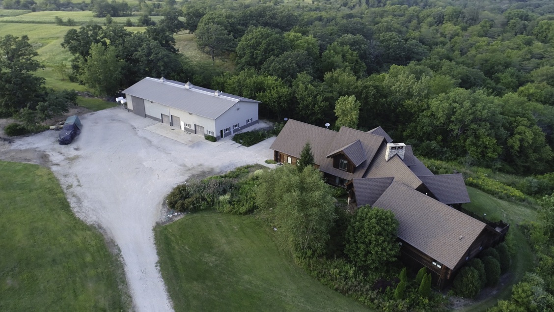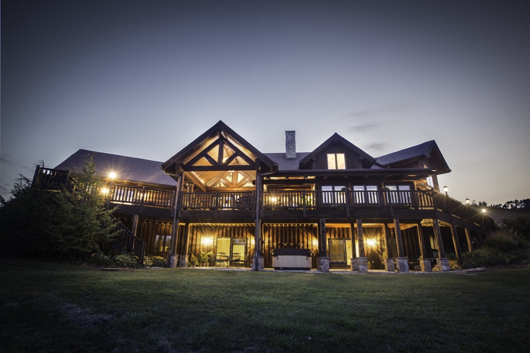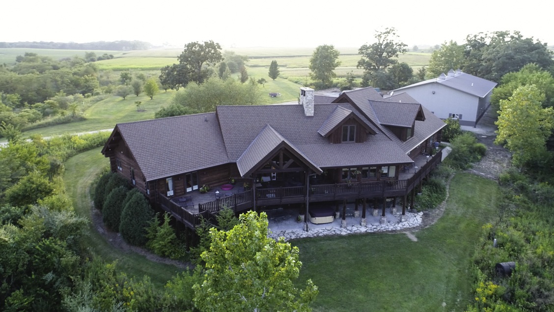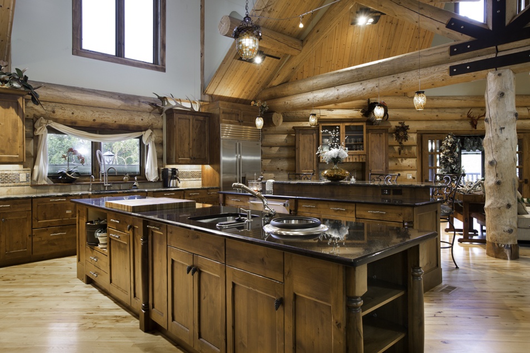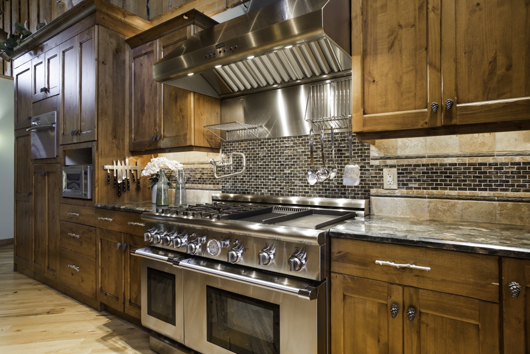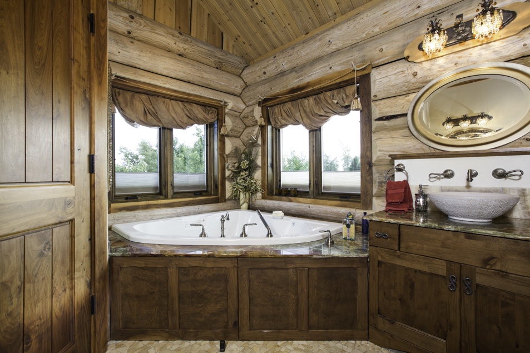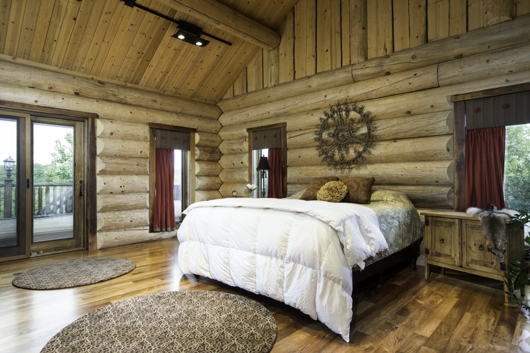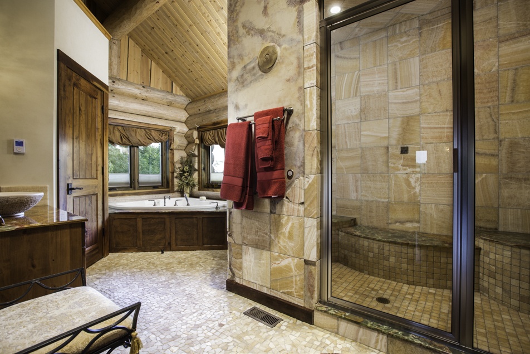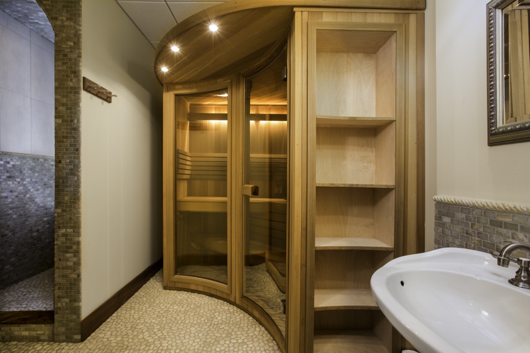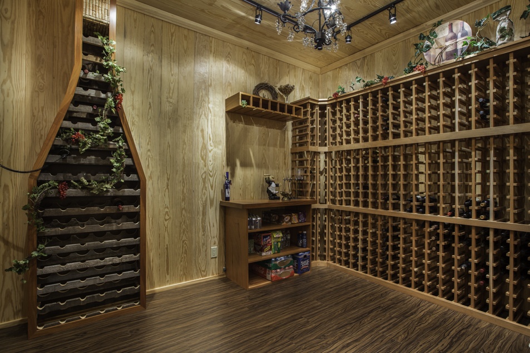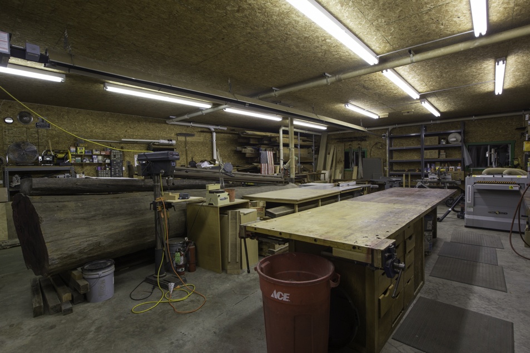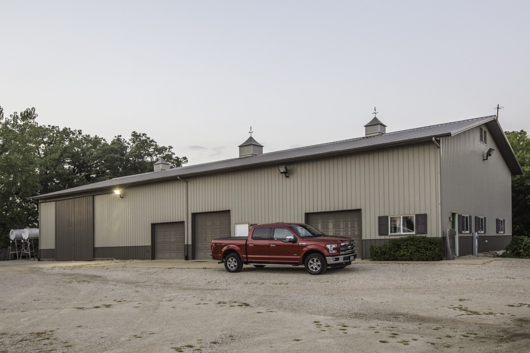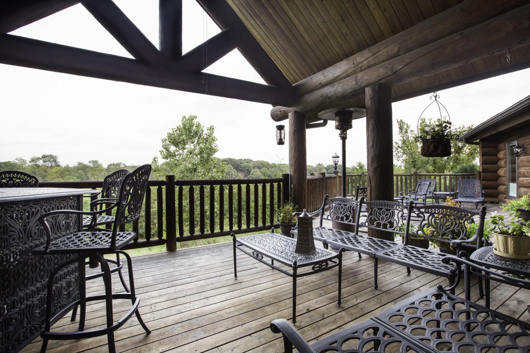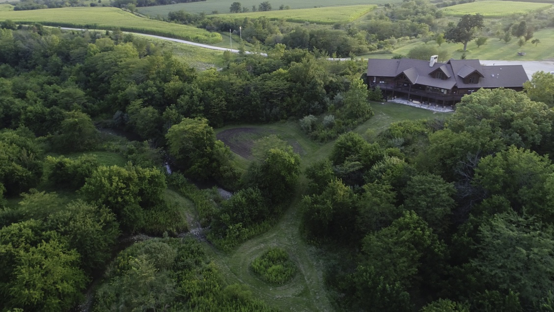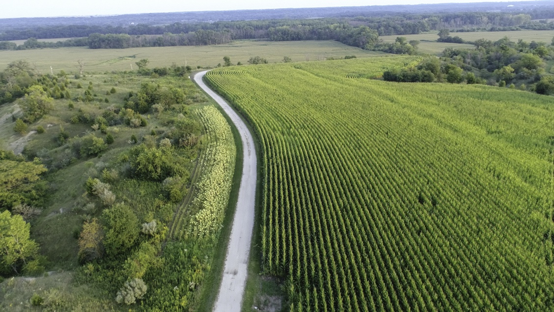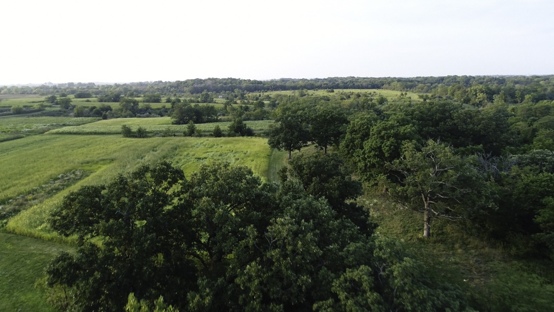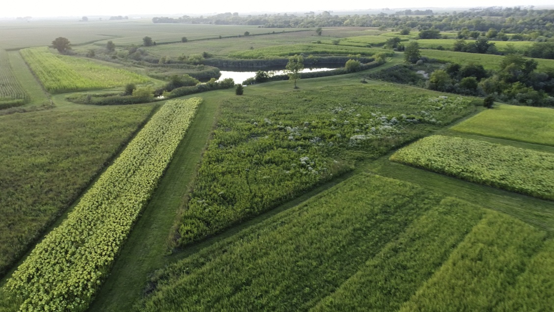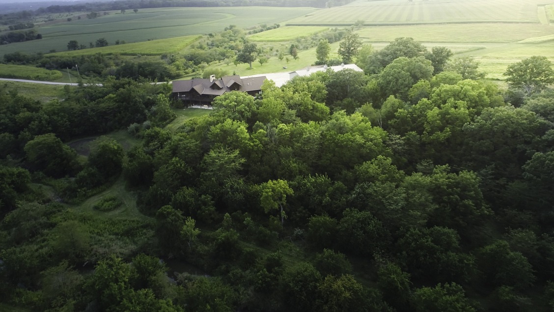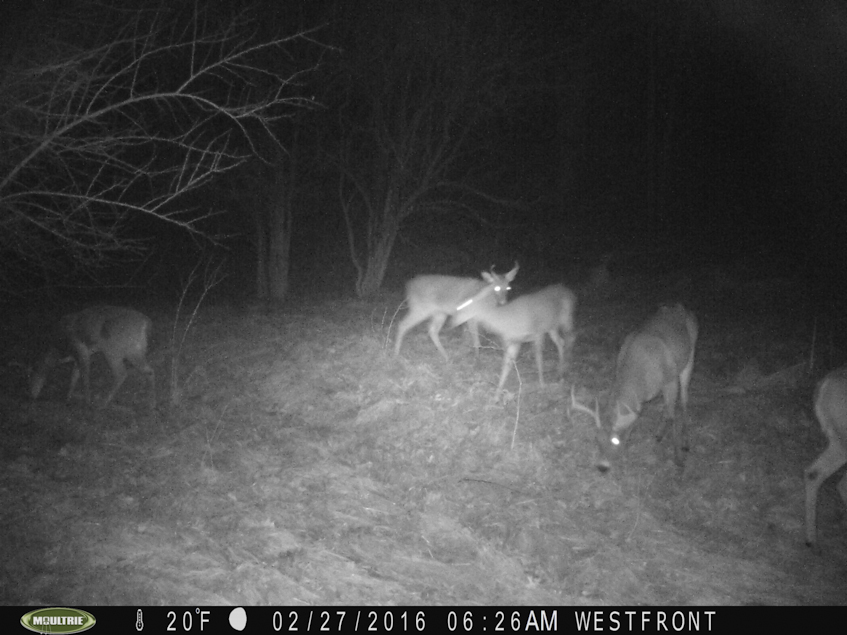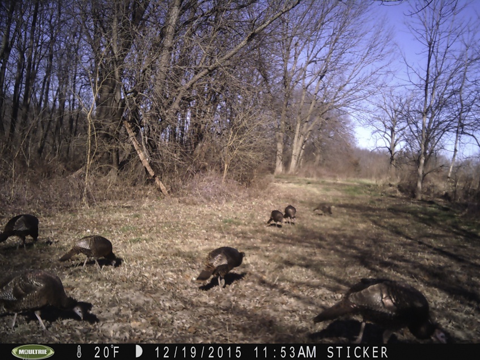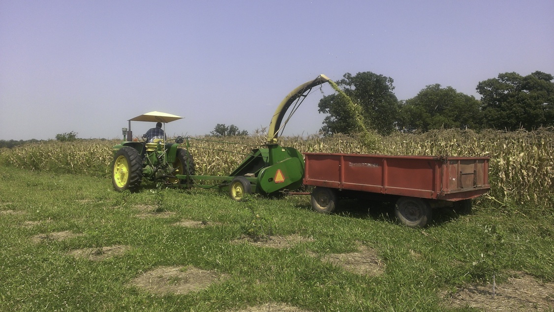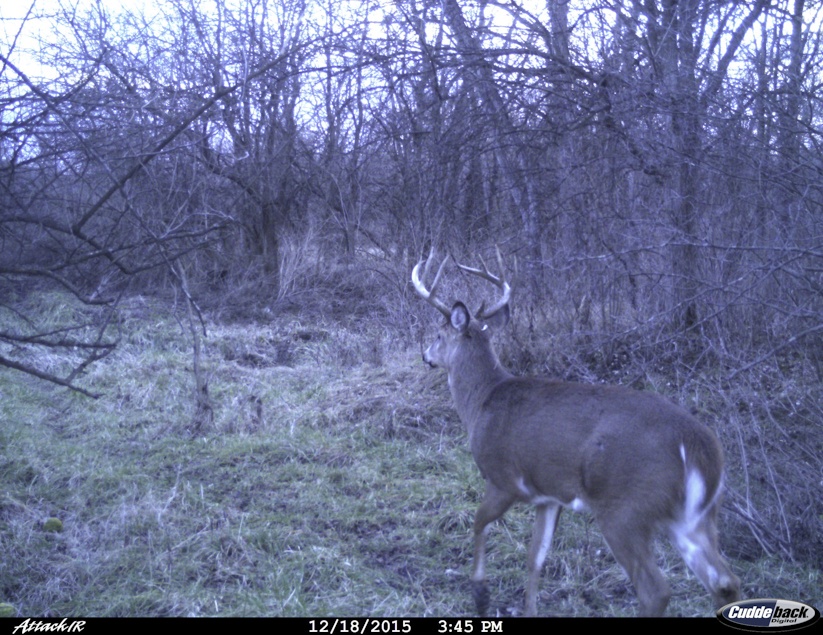Overview
- Acreage w/ Homes
- 176298 / 176409
- 154
- Total Acres
Description
Grundy County 154 offers a meticulously crafted wildlife, fishing, and Rocky Mountain Log Home with virtually everything the avid outdoors enthusiast could ever want in highly managed and turn-key condition. The main jewel perfectly topping this property is a custom built, Rocky Mountain Log Home. This site-specific timber framed home boasts nearly 8,000 square feet of luxury living in a custom-designed, lodge atmosphere with incredible layouts and living spaces with state-of-the-art fixtures and finishes
Sweeping views from river bluff hilltops welcome you to this one-of-a-kind outdoor paradise. Vast vistas give way to gently rolling valleys and clear streams for this world-class property. Strolling among the food plots, strategically located blinds, and state forestry certified timber growths you will gain appreciation for each aspect of this property. A well-stocked, private pond provides year-round fishing opportunities and a promises a strong draw for migratory waterfowl along famous Illinois flyways.
A completely furnished, heated, and plumbed shop provides the perfect “deer camp clubhouse” atmosphere for friends and family, while offering tremendous storage, mechanical, and hobby areas. Additional building sites adjacent to the shop area, complete with plumbing, electric, and water, offer convenient expansion areas or the perfect place for visitors to camp in absolute privacy.
This property is the result of hard work, thoughtful development, and balanced stewardship of the land…the crowning achievement of a sporting family’s life. And, like any stunning crown, the main jewel perfectly topping this property is a custom built, Rocky Mountain Log Home. This site-specific timber framed home boasts nearly 8,000 square feet of luxury living in a custom-designed, lodge atmosphere.
Read through the amenity details to find everything you would expect in the “best of the best” country living available in Midwest, and many special appointments only the most sophisticated owner would think to appreciate or include.
Luxury Log Home and Buildings:
Massive timbers greet visitors at the expansive porchway and matching timbers gable each section of this luxury home, welcoming friends and family to a perfectly positioned homesite and the comforts afforded by good design.
Perched atop a hill, this one-of-a-kind log home offers a commanding view of private valleys, clear streams, and natural hillsides from floor-to-ceiling windows, broad decks, and enclosed multi-season rooms.
The first thing you will notice when you walk into this home is the size and quality. It simply is “larger than life,” built with niceties for comfort and mechanical efficiencies at every turn. The knowledge and experience of the builders’ use of quality woods, masonry, and interior design upgrades shows in every room, making this the perfect setting for living an outdoors legacy.
Great Room
– Open floor plan with custom-designed vaulted ceiling and structurally unique exposed triangular trusses
– Character posts of handcrafted Engelmann Spruce
– Custom-framed 4′ wide Walnut front door.
– All passageway doors upgraded to 7’ tall and constructed of solid Walnut.
– Direct access to log-timber deck from Great Room through 8’ sliding doors
– Great Room deck directly facing hillsides, game trails, and clear stream
– Master Fireplace hand-built from Pennsylvania Stone with uniquely welcoming 5’ firebox opening and a 13’ raised hearth topped by select Pennsylvania Stone
– American Hickory hardwood flooring throughout the home with additional touches of felt fiber-backed underlayment for sound suppression and durability.
– Commercial-quality custom layout of Avio Lighting to highlight features.
– Generous Wet Bar surrounded by counter tops of black granite, selected shaved and polished river rock, stainless steel sink, and two built-in Marvel refrigeration drawers.
Master Bedroom
– Open floor plan with custom-designed 25’ tall peak ceiling
– Dual His and Her walk-in closets with hardwood backing and ample surround storage
– Pella Architectural Series windows for maximum light and heat retention
– Windows – floor-to-ceiling
– Built-in shades for each window, independently operated
– Rare Rosewood hardwood flooring, individually finished planks for durability and color
– Commercial quality custom layout of Avio Lighting accented with Schonbek Crystal Sconces
-Master Bath
– Multiple bathing options:
– Walk-in steam shower with glass door handlaid surround tiles of Honey Onyx Stone
– Oasis therapeutic Jacuzzi tub with 10 jets and multiple comfort settings
– Upgraded TOTO “smart toilet” with multi-command heated seat, self-closing mechanism, and variable temperature bidet
– Completely custom surfaces finished in matching Honey Onyx
– River Rock handlaid and polished flooring over variable temperature in-floor heating system
– Large bowl sinks at multi-station positions
Office
– Rare Rosewood hardwood flooring adjacent to Master Bedroom
– Designed strategically for modification to additional bedroom or child’s room
– Commercial quality Avio Lighting
– Storage cabinets and granite surfaces
– Hardwood desk surfaces and quality windows overlooking approach
– Ample spaces for private collections, library, or gunroom displays
Powder Room
– 1/2 bath for guests or convenience from Great Room
– TOTO “smart toilet” with soft closing lid
– Suspended vanity and sink
– Visible copper plumbing with rustic theme
Dining Room
– Double-hinged French Door access
– Exotic Tigerwood hardwood flooring with individually finished planks
– Vaulted ceiling connecting through open floorplan
– Board and batten hardwood stylized walls
– Floor-to-ceiling timber for perfect for artwork, trophy mounts, or accents
– Built-in buffet with columns of hand-selected Knotty Alder
– Voluminous storage spaces in-room
Kitchen
– Two custom-sized islands with built-in storage cabinets entirely made from hand-selected and matching Knotty Alder
– Black Galaxy Granite matching countertops on both islands
– One “wet island” with undermount sink
– One “warm island” with Thermador warming drawer and ample outlets
– Cabinet knobs of matching rustic-themed, handcrafted pewter and bronze
– Surfaces in entire kitchen of complimentary granites and polished river rock
– Buffet housing easy-to-access wine cooler refrigeration
– Universal backsplashes of hand-selected tumbled marble and custom masonry
– Kitchen sitting area leading to uniquely handcrafted “floating” Rosewood hardwood staircase leading to expansive lower living level
– Designer-selected appliances include:
– Commercial-grade Sub Zero refrigeration units
– Commercial-grade Thermador cooking and baking area
– Professional-sized double oven
– Griddle, grill and multi-burner stove top (largest sizes available)
– Thermador stove with motorized hood
– Thermador warming drawer
– Miele steamer unit
– Three Fisher-Paykel built-in dishwasher drawers
– Franke sink plumbed with instant-heat hot water
– Storage everywhere conveniently located and tastefully appointed
– Commercial-grade Avion Lighting highlighted by specialty light fixtures from Tiffany Glass made by Meyda
– American Hickory hardwood flooring throughout kitchen and island areas
Four Seasons Sitting Room
– Adjacent to kitchen and suitable for entertaining, wildlife viewing, entertainment and serving
– Variable temperature heated floors
– Sweeping views of the valley and broad hillsides
Laundry Room, Service Area, and Mudroom Amenities
– Adjacent to garage areas
– Full shower and bath suitable for mudroom cleanup
– Bombay cabinets and custom glass bowl sink
– Custom-design vanity boasting handcrafted pewter and bronze knobs/handles
– Multi-slate matching slate and tile used throughout the bathroom
– Solid wall of built-in cabinets made of Knotty Alder, assuring plenty of storage and convenience
– Laundry countertop surfaces of Black Galaxy Granite and undermount sink
– Dog wash shower with ½ wall; matching multi-slate
– New LG washer with “Sidekick Washer” at 5.4 cubic foot (negotiable)
– New LG Dryer (negotiable)
Lower Level Amenities, Living Room, and Open Kitchen
– Includes over 3,000 square feet of additional luxury living environment in two full-sized bedrooms (with room for more), two upgraded and remodeled mechanical rooms, large living room, wine rack room, complete kitchen, bar area, sauna bath, and huge fireplace; All suitable for independent living spaces
– Kitchen with quality stove, freezer, refrigerator, and double sinks
– Open floor layout, single island, Green Butterfly Granite counter surfaces
– Open bar area with elevated flooring
– Massive fireplace with continuous construction paralleling main level
— Fireplace hand-built from Pennsylvania Stone with uniquely welcoming 5’ firebox opening and a 13’ raised hearth topped select Pennsylvania Stone boulders
– Full general-use bath with shower, toilet and urinal
– Wet and dry sauna suitable for 4-5 people
– River Rock handlaid and polished flooring
– Black and green onyx matching surround tiles
– Mechanical rooms independent from living areas, with garage service access
– Controls upstairs steam showers, hot water plant, and water conditioners
– Controls and storage area for AprilAire Whole House Dehumidifier
– Wine Room
– Custom-built wine shelving and storage areas from mixed exotic woods and
accented by solid mahogany hardwood
– Hot tub located immediately adjacent to basement level walkout by dual doors
– Jacuzzi 50th Anniversary Edition suitable for 6-8 people. Completely reconditioned with new cover, motor parts, waterfall lighting, New insulation and hoses.
Bedrooms 1 and 2
– Both full-sized bedrooms with completely private bathrooms and living spaces
– Hardwood flooring with noise and moisture barrier underlayment
– Custom Bombay Cabinetry, Kohler sinks and matching granite surfaces
– TOTO soft-closing toilets
– Soaking tubs with showers in each
Master Mechanical Room and Physical Plant Upgrades
– All mechanical equipment recently upgraded
– Tall 9’ ceilings
– Wash sinks and mud areas
– Garage and service access via secure concrete stairway
– Ample area for storage, work, or craft areas
– Kenmore stackable washer and dryer units
– Two, independently-controlled geothermal units; one for each side of the house
– Four, independently-controlled water heaters
– New, commercial-grade pressure tank
– New sump pump
– Two water purity injection “Blasters”
– Two septic tanks
– New water softener
– Air sanitizing UV lights for in-duct HVAC anti-bacteria protection
– ADS Alarm system, satellite-based, redundant and no-wire system
– All house internal vacuum system
Throughout this Entire Custom-Build Home
– Amish handcrafted solid walnut doors
– All interior walls finished with Englemann Spruce and Knotty Pine
– Franke sinks, Blanco sinks, Kohler sinks
– Commercial-grade Avio Lighting with specialty enhancements and fixtures
– Cabinet storage and built-ins all crafted and built from Knotty Alder wood
– Black Galaxy Granite, Conglomerate Green Keystone Granite counter surfaces
– Matching and complimentary polished river rock surfaces
– Pella Architectural Series windows with built in shades
– Surround Sound Speakers in every room
– GFI outlets installed for safety
– ADS (Alarm Detection System) Satellite Alarm System, completely wireless
– Whole house vacuum
– Fire egress from all rooms
Garage
– 3 car space
– Shelf storage along entire wall
– Radiant heated for speed and efficiency
– Garage door of solid cedar, insulated with foam
– Direct access to mudroom and private access to lower living area
Metal Outbuilding – Agricultural Barn and Tractor Classification
– 104’ x 50’ huge construction
– Blown insulation on all living areas
– Two levels
– Full loft
— Tremendous storage areas and shop facilities
– Independent septic field and system
– Convenient ½ bath; washer and dryer
– Kitchen facilities installed for processing or organic preparations
– Three “deer camp clubhouse” rooms with separate areas
– Concrete flooring; secure metal doors
– Heated living areas available
– Excellent “toy rooms” for ATV’s, hunting equipment, outdoor entertaining
– Outstanding “hobby area” or woodworking shop location
Located short minutes from metropolitan and business centers, at the Grundy County 154 another world exists…a world all about wonderful wildlife and luxury living.
For More Pictures and Information go to link Below
http://landguys.net/property/grundy-county-il-154-acres-rocky-mountain-log-home-sale/
Details
Updated on January 18, 2018 at 12:00 am- Property ID / MLS #: 176298 / 176409
- Price: $2,530,000
- Property Type: Acreage w/ Homes
- Property Status: Available
- Total Acres: 154
Address
Open on Google Maps- Address 8250 W US Rt 6,60450
- City Morris
- State Illinois
- Zip/Postal Code 60450
- County Grundy
- Country United States

