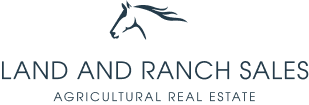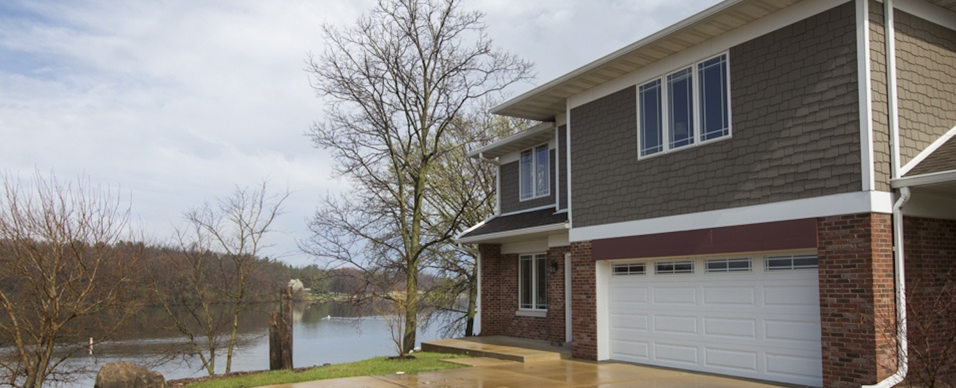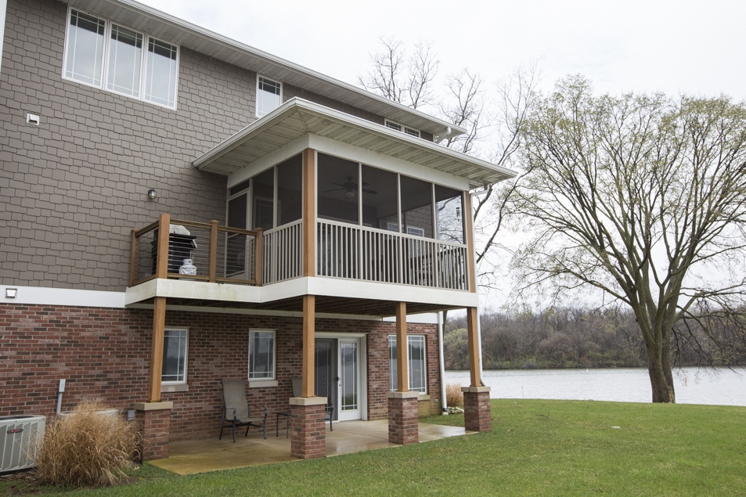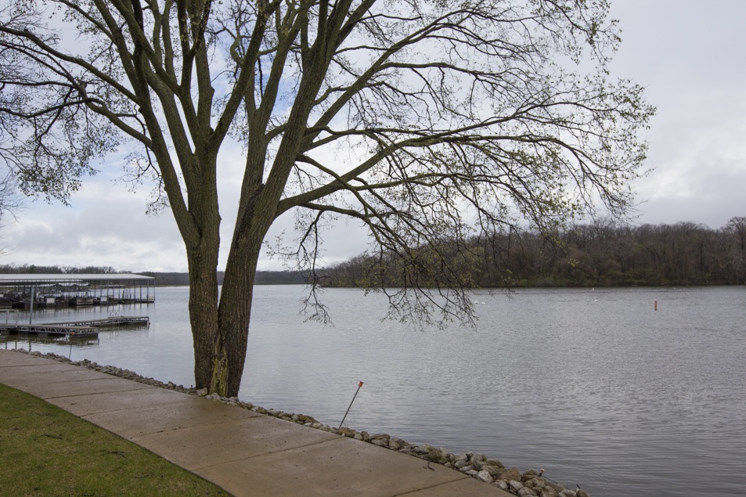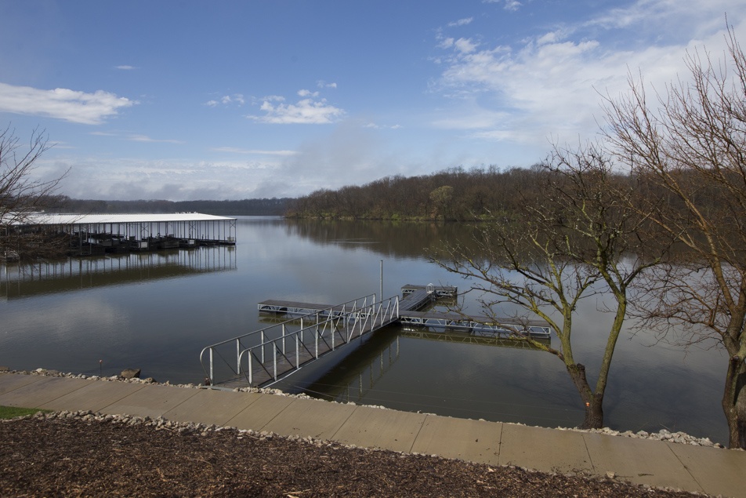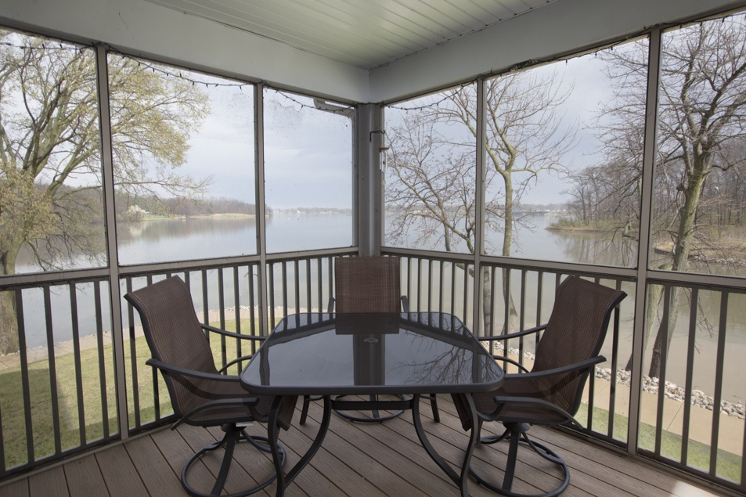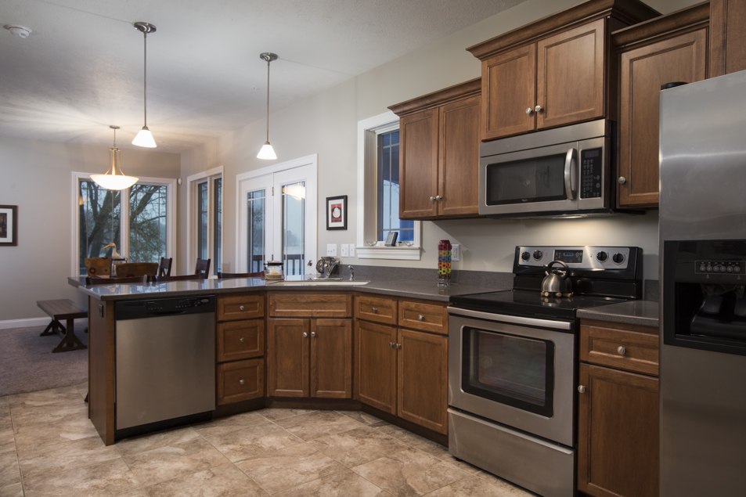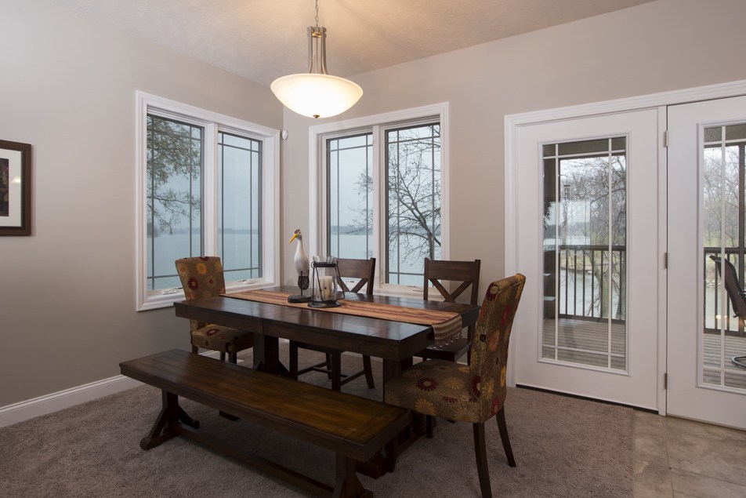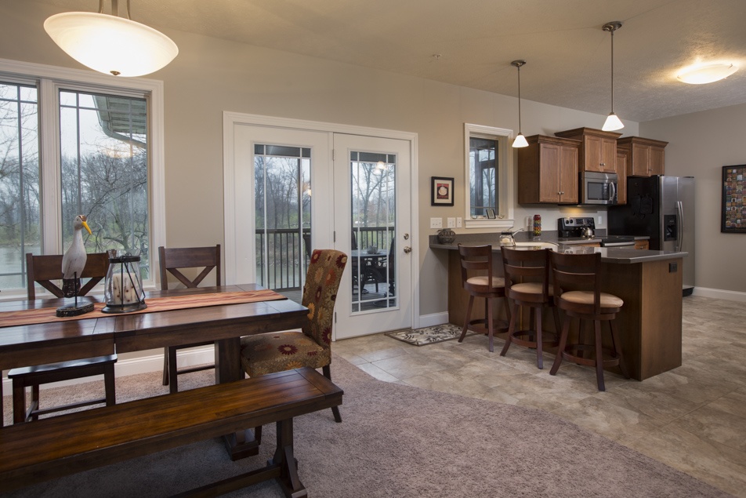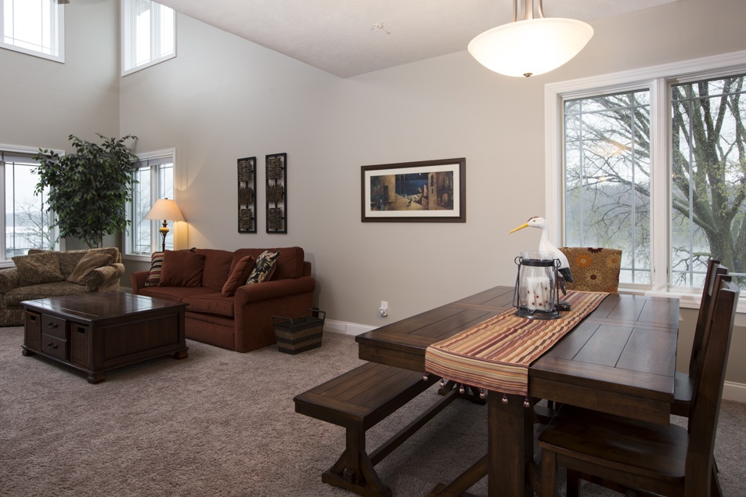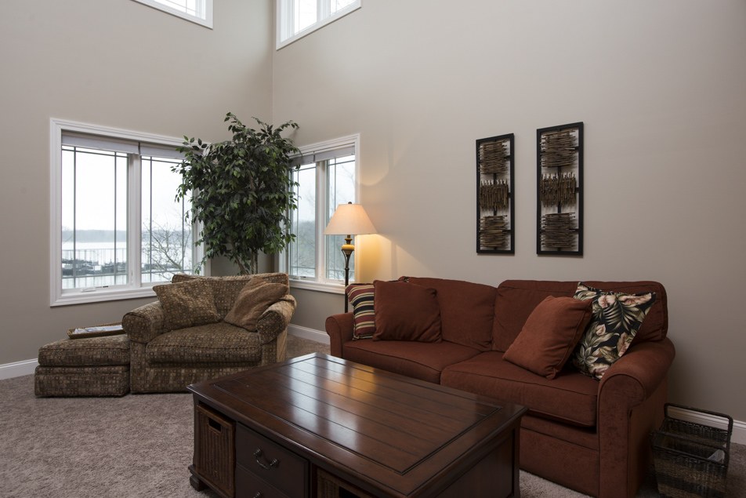Overview
- Residential Lots, Waterfront Properties
- 172018
Description
Premier Townhome on Lake Springfield – just feet from the lake’s edge. Granite kitchen counter-tops, open floor plan with loft. 2 bedrooms with 2 full baths & 2 1/2 baths. Screened in deck. Open living room to 2nd level, Corner loft upstairs, master bedroom with master bath and his and her closets.
Walkout/fully finished basement family room, Laundry room, Bar with sink, refrigerator and ½ bath. Lake living without all the hassle or upkeep. Not only the best unit but the views from every window are magnificent. Bright and open in every room. Quiet living on dead-end cut-de-sac and bordered by waterfront concrete sidewalks for walking, running, biking.
Perfect Year-Around Residence or Vacation/Get-Away Home on the Lake! Easy Drive from Chicago and St. Louis! Right off Rt. 55 for easy commuting.
All the lake amenities out your back door – boating, canoeing, kayaking, swimming, jet-skis, fishing and adjacent to Lake Springfield Marina for your covered slips and boating needs.
Springfield, IL address, Springfield water, Chatham schools. CWLP utilities – Electric, water, sewer.
Home Features /Interior:
Open kitchen
Plenty of cabinets
Breakfast bar
Large square tile floors
Trane Heat Pumps – electric – 2 units – one for main floor and walkout and separate unit for upstairs.
2 car attached heated garage
Walkout basement with multiple windows
Covered and screened in deck with composite decking.
Security system
Sprinklers
Home Features /Exterior:
Brick and Hardie Board fiber cement siding
Anderson efficiency windows
Covered front porch
SQUARE FEET
Approx. Above Ground SF: 1,623
Approx. Total Finished SF: 2,288
Approx. Basement SF: 665
Approx. Finished Basement SF: 665
Room Measurements:
Main
Living room – 16 x 12.7
Dining room – 12.7 x 11.3
Kitchen – 17 x 11.3
Upper
Loft – 12.6 x 11.6
Master Bedroom – 15.3 x 14.3
Master Bath – 8.5 x 6.5
Bedroom 2 – 12.2 x 12.2
Basement
Open bar area – 19.2 x 12
Family room – 16 x 10.2
Baths/Laundry
Upper level full bath – 8’ 6 x 5’
Basement ½ bath– 6’x 5’ 10
Main level ½ bath – 6’x 5’ 10
Laundry – 7 x 7
Deck – 14’2 x 10’ 2 plus grill bump-out
Garage – 20×16
Full Features:
• Zoned Heating & Cooling With Trane High-Efficiency Heat Pumps
• R-21 Wall Insulation; R-50 Attic Insulation.
• Enhanced Window/Door Package Allows Maximum Sunlight To Enter Town Homes
• Marvin Integrity Windows – With UV Reflective Coatings And Argon Gas-Filled Thermo Panes
• Hardie Board Fiber-Cement Siding With 20 Year Finish Guarantee. Quiet & Energy Efficient!
• RAPTOR PLUS House Wrap – 30% More Energy Efficient Than Other House Wrap Products
• “Sump Less” Drainage System. No Sump Pump Failures Or Equipment Maintenance
• Quick-Dry Underground Drainage System Insures That Grassy Areas Will Be Dry Sooner
• Attached 2-Car, Heated Garage. Thermostat Controlled And Sealed For Energy Efficiency
• Pre-Wired For Cable, Telephone And Alarm System
• Full Fire Suppression System Along With Double Firewalls Between Each Unit
• Home Security System By First Alert. May Be Monitored Or Local
• Walk-Out Basement Design Provides Both Energy Efficiency And Easy Access To The Water
• The Waters Edge Town Homes Are NOT Located In A Flood Plain, Reducing Insurance Costs
• Composite Decks, Railings And Other Maintenance-Free Exterior Materials.
• Waterfront Walk/Run/Bike Path Will Encircle Entire Property – Almost 1 Mile Long
• Low Home Owners Association Dues As A Result Of Smart Construction
• Panoramic Views Of The Lake And Wildlife Sanctuary. No One Will Ever Build In Your Back Yard!
• City Of Springfield Utilities; Chatham School District
• Private Road – Waters Edge Boulevard – Allows Traffic Pattern Assuring The Utmost In Privacy
• Extra-Strength Concrete In Drives And Road Insure Long-Term Wear
• Private 30’ Boat And Personal Watercraft Slip Available at adjacent Lake Springfield Marina. See Your Boat From Your Town Home!
• Screened Decks, Outdoor Ceiling Fans And Grill Decks Available
• Maintenance-Free Living – HOA Fee Takes Care Of All Exterior Maintenance, Garbage Removal, Lawn Care, Snow Removal, Landscaping, Common Area Maintenance & Insurance
• Natural, Energy-Absorbing Limestone Rip-Rap Along With Geo-Textile Erosion Barrier Used On All Stabilized Slopes And Seawalls
• “Green” Building Materials, Energy-Efficient Design, Recycled Products And Engineered
Go to Link Below for More Pictures and Information
HOA fees $250/month. LAKE LEASE IS A SUBLEASE AT $500 A YEAR- GOES UP 7.5% EVERY 5 YEARS
2 MONTHS HOMEOWNERS DUES COLLECTED AT CLOSING- 1 MONTH APPLIED/ 1 MONTH INITIAL FEE.
Owner/Managing Broker
LandGuys, LLC
SCOTT WHITTINGTON
Cell: 217-341-8526
Office: 217-899-1240
Fax: 309-213-1642
scott@landguys.net
LandGuys Land For Sale, Hunting Land, Timberland, Farms and Ranches, Home Sites, Whitetail and Premier Listing
Details
Updated on February 7, 2018 at 12:00 am- Property ID / MLS #: 172018
- Price: $335,000
- Property Type: Residential Lots, Waterfront Properties
- Property Status: Available
Address
Open on Google Maps- Address 9 Waters Edge Blvd Unit 4,62712
- City Springfield
- State Illinois
- Zip/Postal Code 62712
- Country United States
