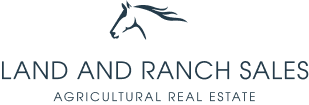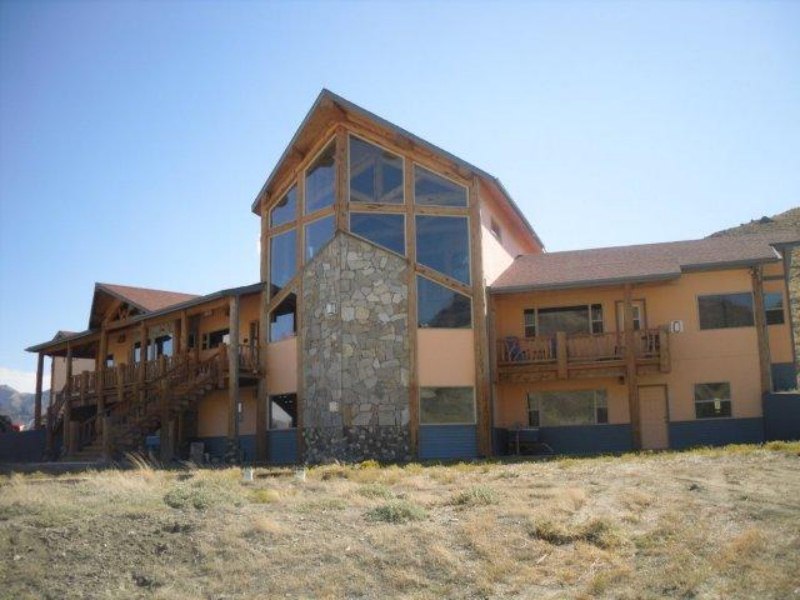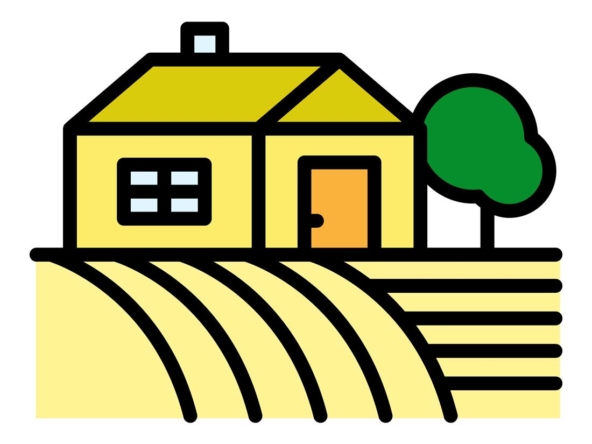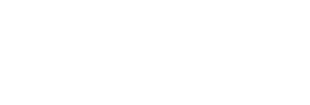Overview
- Acreage w/ Homes, Hunting Properties, Recreational Land
- 10007617
- 19.8
- Total Acres
Description
SUPERB NORTHFORK ESTATE – Sited 20 miles west of Cody in the lower Wapiti Valley, on 19.5 acres of native rangeland, on an end of the road location lies one of the finest quality homes existing in Cody. This owner- contractor designed home, artfully designed and meticulously crafted is immediately noticeable the moment you enter the home’s foyer with a stone and log accented entry accented by a water fountain and copper roofing. The home contains a total of 7,374 sq.ft. of intricately finished living space. This entry foyer opens to a grand great room with 20 foot side walls, rising to a 27 foot vaulted ceiling finished in tongue and groove pine, with massive hand peeled log trusses and corresponding support log posts and hand peeled log window dividers. The 3 story tall wall of oversize windows offers a commanding view of the valley expanse leading you to view the incredibly rugged basalt columns and cliffs that serve as a backdrop to this private location. At the rear of the Great Room is a large formal dining room complete with a wet service bar which would lend itself to different uses such as a main floor den, office or library. Above is a loft sitting room/library with built in book shelves, accessed by an ultra custom hand peeled log stairway with inset tiles in the log stair treads. A very handsome hydraulic elevator serves access to all 3 floors, the loft library, Great Room and basement Family Room. The North wing of the main floor, off the Great Room is entirely a Master Suite, with a sitting cove, see through gas fireplace, trey ceilings, large beautifully appointed bathroom, with jet tub, lots of large windows, large walk in shower with dual shower heads and steam ports, marble vanity counters, copper sinks and tile flooring and tub surround. Complimenting this fantastic suite is a huge his and hers walk in closet with built in drawers and organizers.
The very large chef’s kitchen is both extremely functional as it is gorgeous. The counter/breakfast bar, and two food prep islands (One with a deep stainless steel sink) have extremely rare river stone patterned granite counter tops, accented by the rustic oak cabinetry, huge pantry, breakfast nook with huge east facing windows, 60 inch side by side stainless steel refrigerator/freezer, alcove located electric and gas range tops with stainless steel exhaust hood and a 9 foot commercial stainless steel double sink and counter with sprayer make this a chef’s dream kitchen. A formal dining room with a trey ceiling is accessed off this tremendous kitchen. A period themed antique bathroom with claw foot tub, storage room and 8 X 21 foot utility and mud room round out the main floor layout.
The 3123 sq.ft. fully finished basement, accessed either by the elevator or stairwell has a huge family room located under the Great Room, with a full kitchen and bar, dining area, gas fireplace with stone facing, hand peeled log support posts, attractively stained gray and brown checkerboard patterned, sealed concrete floors. The basement is all ground floor walkout level with lots of windows for natural light. The west wing of the basement under the Master Bedroom Suite contains an exercise room, hobby room with a stainless steel counter and sink, two large storage closets, and large office. The south wing of the basement contains a very large walk through full bath with walk in shower, 2 large bedrooms, mechanical room and small office.
Above the 600 sq.ft. attached garage is a beautiful studio style guest apartment with full bath, full kitchen, dining area and unique bedroom cove. This very private and well appointed guest unit, for family and friends, has both a separate outside entrance and access from the house as well. A detached 24 ft. X 54 ft. 3 bay work shop, with two heaters, floor drains, a full bath, with 4 garage doors, extremely well insulated, separated from the main house by a large dog kennel, allows an owner to have easy access from the home for work projects or storage. For larger storage and work area, there is a 34 ft. by 40 ft. steel shop building, with a loft storage mezzanine, with 14 ft. side walls and 4 roll up doors, with openers.
This entire property has been extremely well designed, with painstaking forethought, and constructed with obvious attention to detail in both form and function. All hardware, fixtures, appliances and appointments are top grade. There is no way to portray in a few short paragraphs the quality and appointments included in this superb home and property. Please take a few minutes to view the video on our web site to get a glimpse of this unique and gorgeous Northfork Estate. The owners are willing to pay for exterior painting of the home to suit a new owner’s tastes.
The property is only 32 miles from the East gate of Yellowstone National Park, in some of the most diverse wildlife habitat in North America with all species of big and small game accessing the property and surrounding area. The trout fishing, with some lake and river accesses just a couple of minutes from the property is some of the best in the Nation. The land borders a large block of BLM land for riding, hiking and other outdoor pursuits. The 4 Four Bear trailhead passes very near the property offering horseback and hiking access to National Forest and Designated Wilderness lands beginning about 2.3 miles north of the property through the BLM lands.
This incredible property is shown by advance appointment only. Extremely well priced at $1,779,000.
Details
Updated on September 17, 2014 at 12:00 am- Property ID / MLS #: 10007617
- Price: $779,000
- Property Type: Acreage w/ Homes, Hunting Properties, Recreational Land
- Property Status: Available
- Total Acres: 19.8
Address
Open on Google Maps- Address 27 Campbell Lane,82414
- City Cody
- Zip/Postal Code 82414
- Country United States






